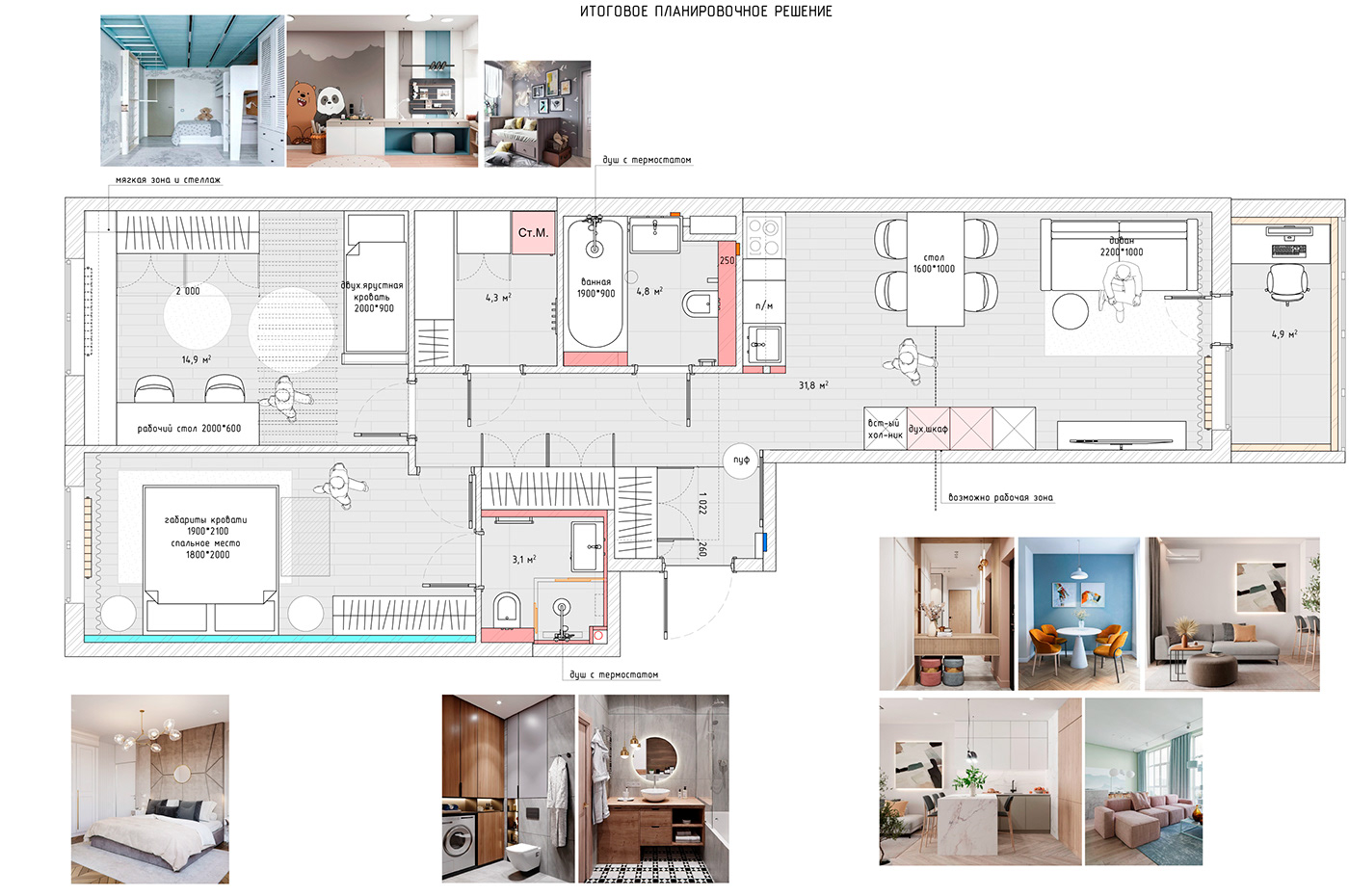Planning solution






The project is located in the city of St. Petersburg. The task was interesting: the area of the apartment is not large 73.6 sq. m., it was necessary to fit a lot of storage places, a bathroom, a utility room, a bathroom, a functional nursery, as well as a bedroom, a kitchen-living room.
Solution: part of the long corridor was given for storage and for the bathroom in the bedroom. Since the bedroom is small, we decided to place a large closet instead of a dressing room so that there was more air in the room. They put a large bed and each "master bedroom" has its own bedside table. In the kitchen, the kitchen set was divided into two parts, thereby creating a more unified atmosphere between the dining area and the living room area.
The clients have two sons: one is about 3-4 years old, the second is still a baby. The elder is nimble, loves climbing ladders, playing catch-up and other outdoor games. The youngest, though small, will soon catch up with his brother too. Therefore , there were such tasks for the nursery:
- place a place to store clothes and toys.
- provide a training area of two full-fledged tables (adjustable height level). Now you can do creative work there, and in the future do homework.
- sports corner in the form of loopholes.
- a rest area near the window.
- and also leave a feeling of lightness.
- save maximum free space for children's games.
- and the main thing is that the interior should be relevant for many years.
- provide a training area of two full-fledged tables (adjustable height level). Now you can do creative work there, and in the future do homework.
- sports corner in the form of loopholes.
- a rest area near the window.
- and also leave a feeling of lightness.
- save maximum free space for children's games.
- and the main thing is that the interior should be relevant for many years.
The style is Scandinavian minimalism. According to the atmosphere, we tried to create a cozy corner on the beach where you can come and relax.
